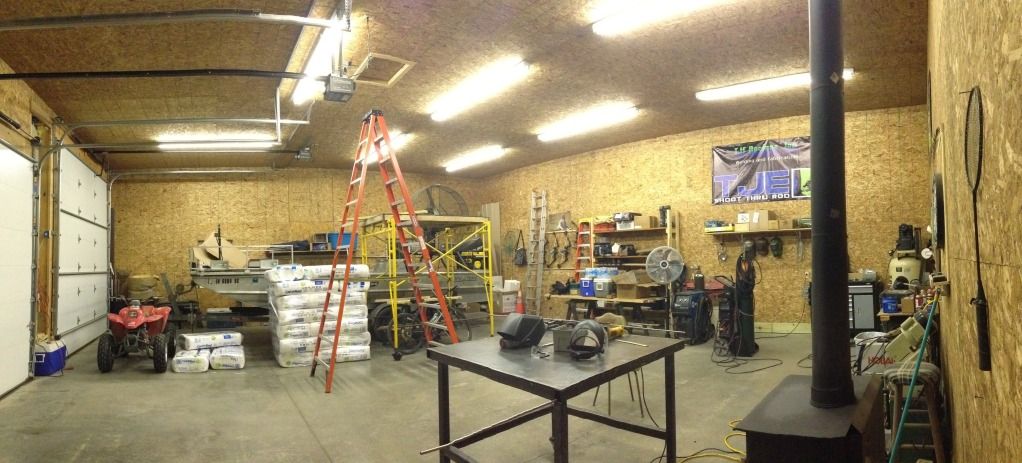I am thinking about building new shop and was wondering if anyone have any pictures of theirs? Any suggestions as to certain things I need to make sure to add?
i didn't really know where else to put this thread.
i didn't really know where else to put this thread.




















